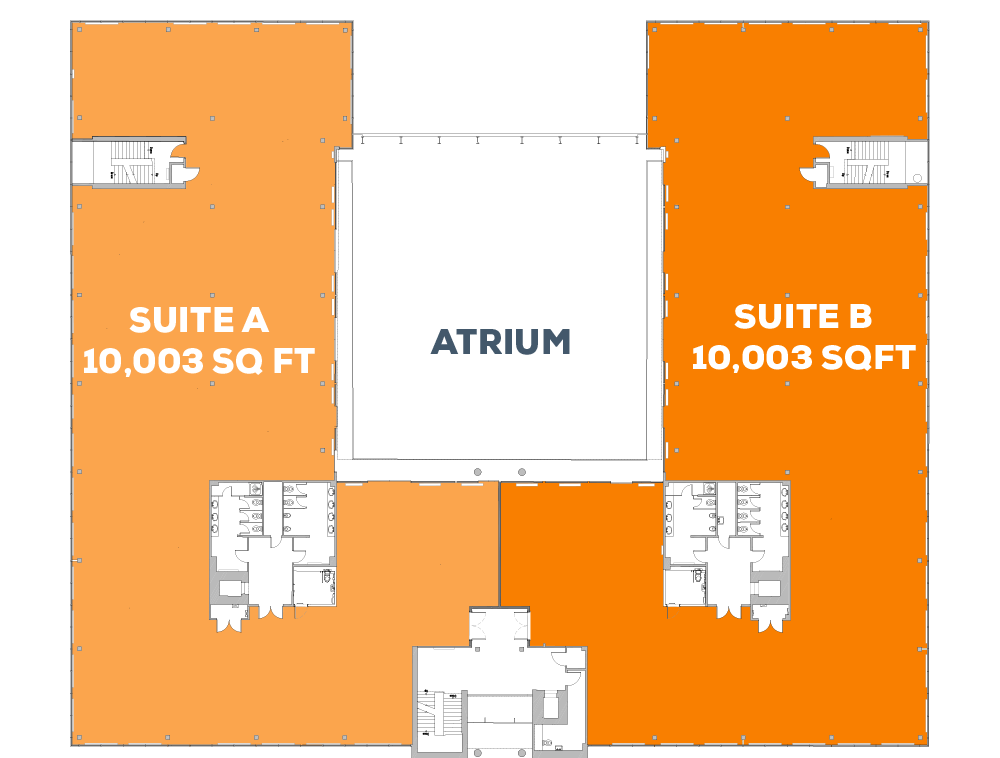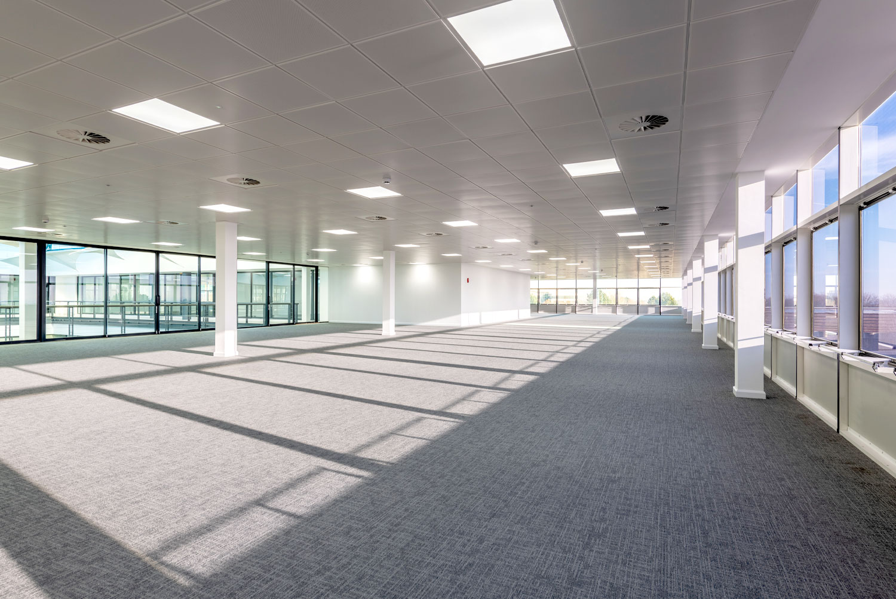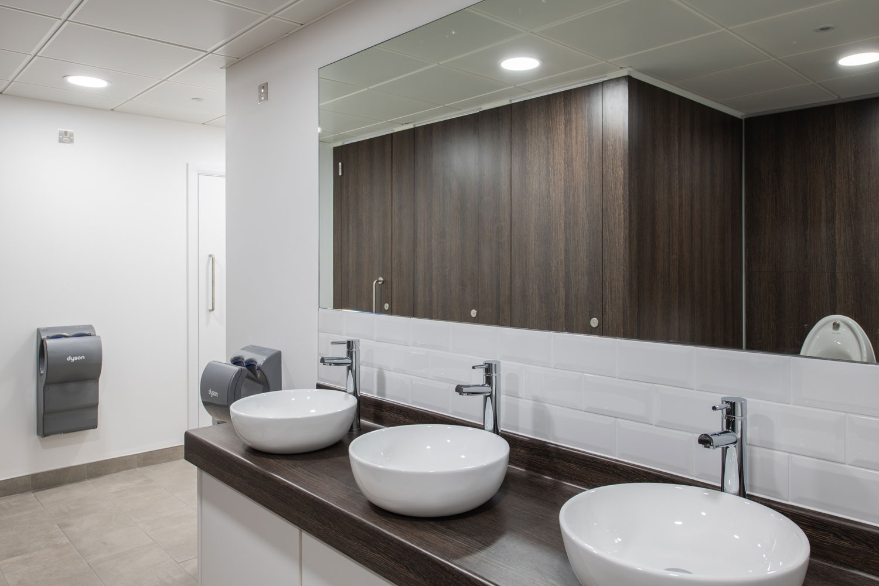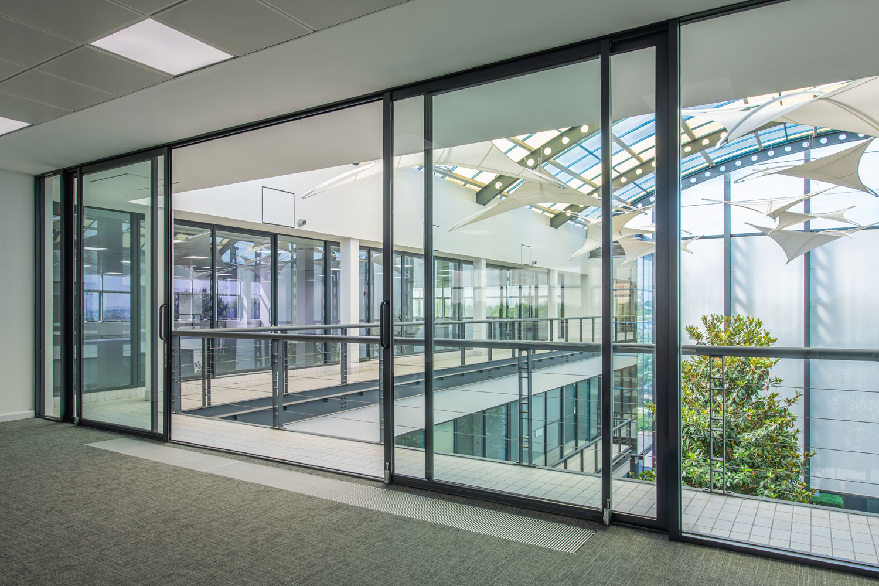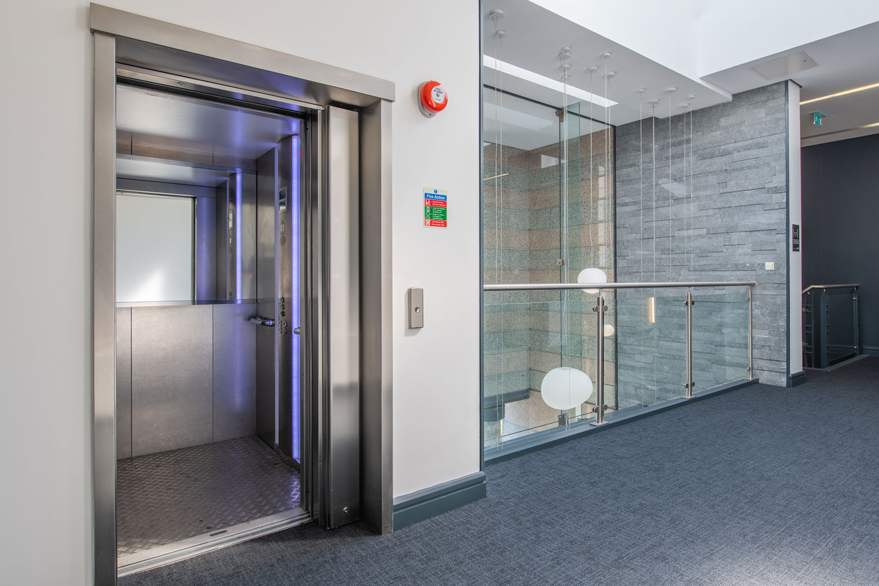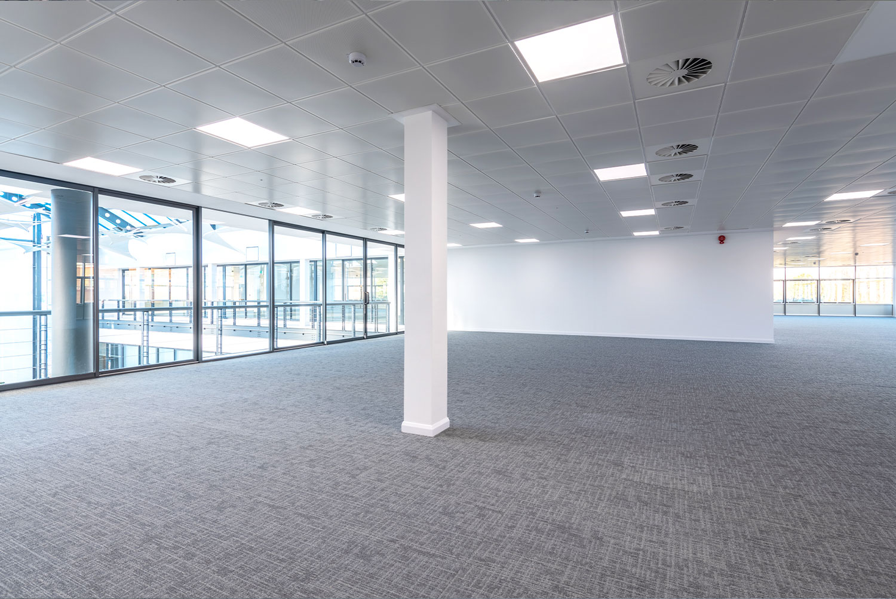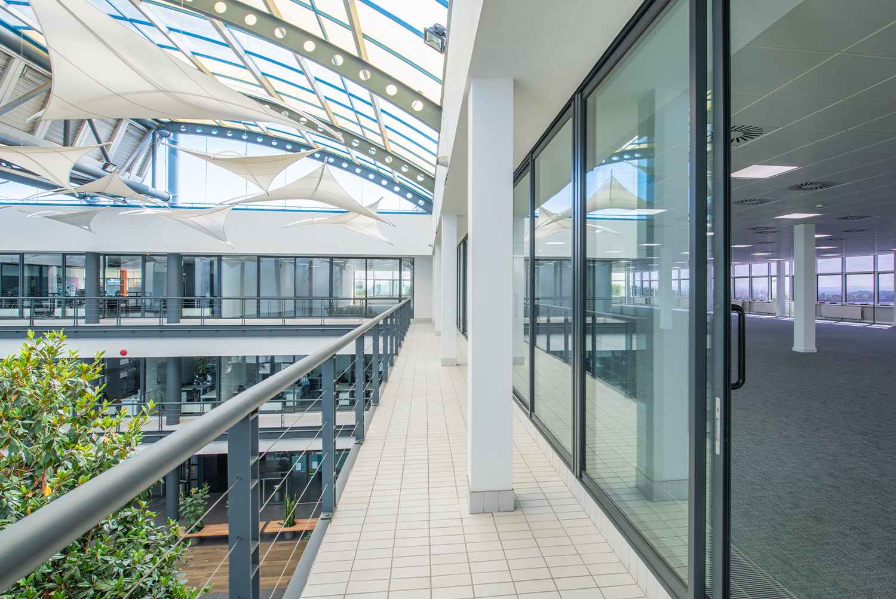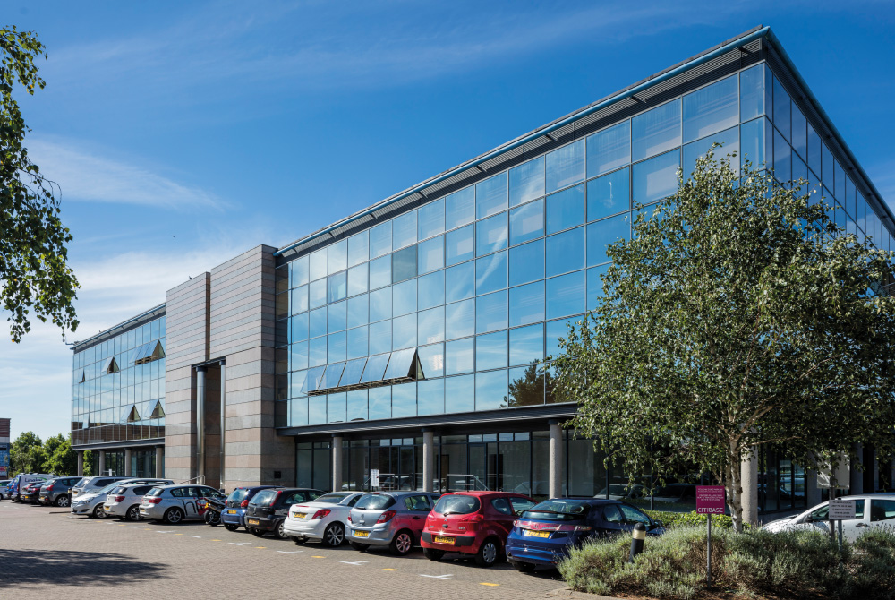Indicative image for illustrative purposes
FIRST FLOOR NOW AVAILABLE TO LET
FIRST FLOOR AVAILABLE TO LET FROM 10,003 – 20,006 SQ FT
REFURBISHMENT UNDERWAY
First floor office specification
- Open plan floor plates with excellent natural light
- New metal tiled suspended ceiling
- New LED lighting
- New VRF air conditioning
- Full access raised floor
- Fully refurbished male and female WCs
- Shower facilities
- Balcony access to atrium
- Passenger lift
- EPC A rating
The space has allocated on-site parking based on a ratio of 1:250 sq ft.
First floor plan